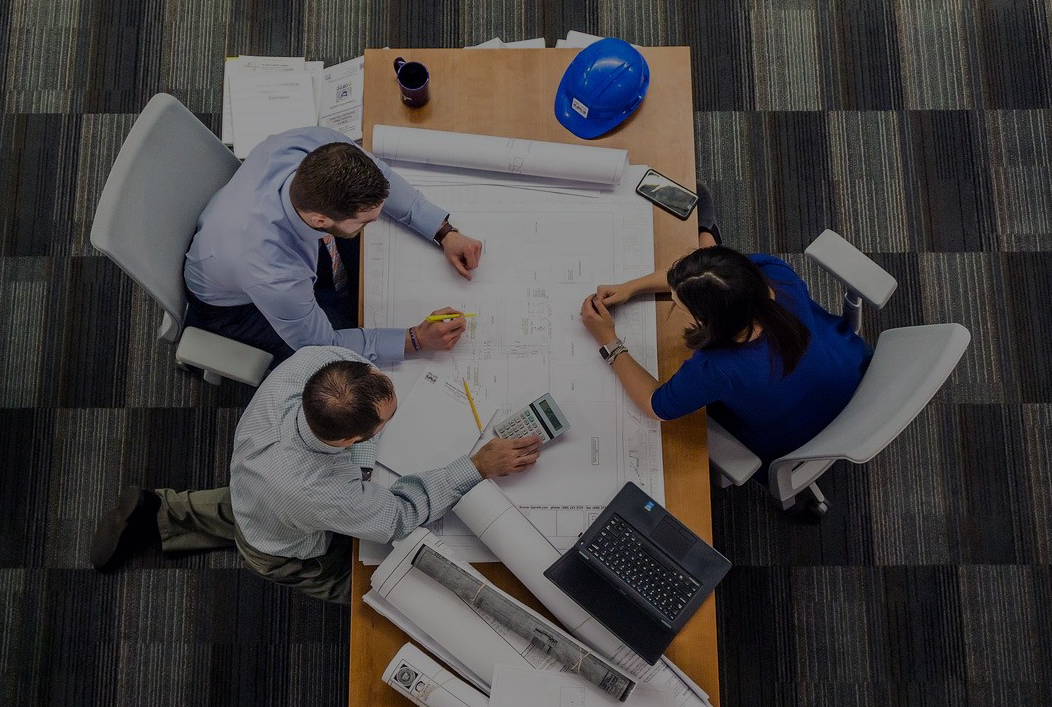By Matthew Hichens, A.I.A., Licensed Architect
January 25, 2022
A typical building project can be broken down into three simple phases: the design and documentation phase, the building permit and pricing phase, and the construction phase. Today, we’ll focus on the “Design and Documentation Phase.”
The primary goal of this phase is to get from your “pencil sketch” (design ideas) to a completed set of construction documents that can used for contractor pricing, permit submission, and eventually, construction. This phase includes “right-sizing” all of the rooms within your barndo, determining ceiling shapes/heights, and even selecting tiles, flooring, and paint colors. At the back end of this phase, your architect will be creating ‘technical” drawings and details that incorporate your design ideas, but also focus on how the walls are built, the size of the plumbing piping, the placement of the electrical outlets, etc. This phase can be the most fun but be prepared to get into the details to make sure you’re getting the spaces you expect.
To give you a checklist during this phase, here are the steps I would suggest you follow with your architect:
- Create a Functional Floor Plan (for each level). What rooms do you want? What size would you like the various rooms to be? How should the rooms be arranged with respect to each other? As an example, is the kitchen next to the entry, or is it in the back corner of the house? Don’t move forward until you love the way the floor plan functions.
- Based on your approved Functional Floor Plan, study the Building Elevations (or building faces). Your Functional Floor Plan can have many different looks; help your architect see your vision. Do you want it to look modern/contemporary? Should it look more rural, or barn-like? A combination of both? Ask for at least three different elevation designs to consider. More importantly, ask your architect to provide 3D views of the proposed designs for careful study.
- Now that you have a solid plan and elevations, get into the details. Make sure you focus on the mechanical, electrical, and plumbing options. (I’ve seen many great looking designs get ruined by mechanical and electrical solutions that are not well conceived.) Make sure you understand how the spaces are heated, cooled, and insulated….and how you can control these features.
- From here, the technical details are the responsibility of your architect (and his/her various consultants). Just make sure they are detailing your barndo in conformance with all local and state building codes, and any amendments published by the local municipality or county. As an example, many municipalities will require your barndo to comply with the new Energy Codes for insulation, lighting, etc. Make sure your architect is attentive to these requirements. (You will want to limit any surprises when it comes time for building inspections.)
At the end of this “Design and Documentation Phase,” you should be more excited about your project now…than when you started. If you’re not, hit the pause button…and figure out why. At the risk of sounding dramatic, this is a water-shed moment for the project. This is where design is supposed to end…and whatever is on paper now, will become your new barndo. Make sure you love it!

