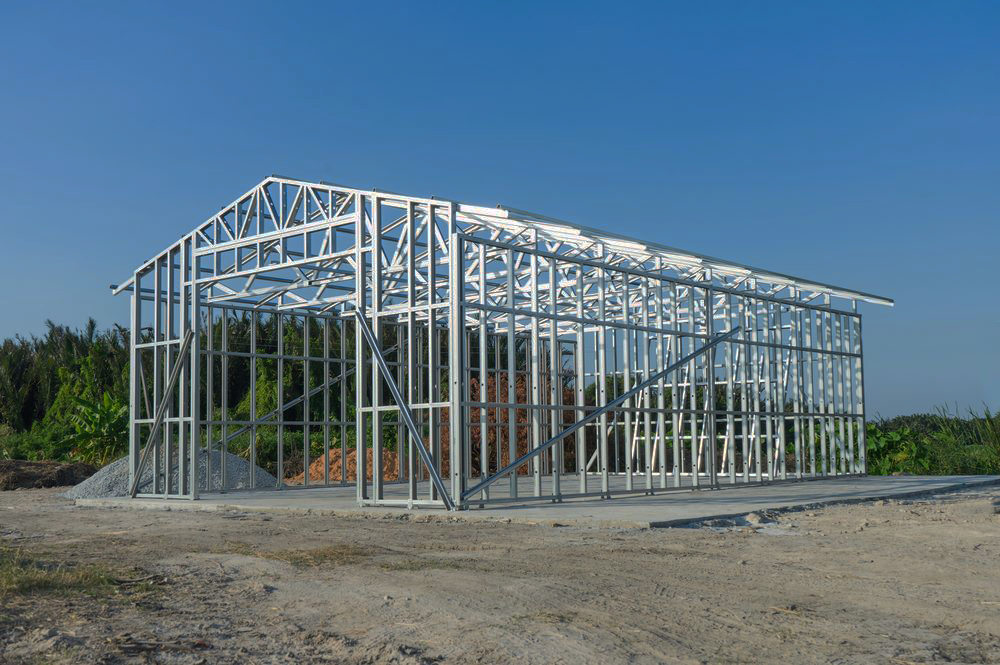By Matthew Hichens, A.I.A., Licensed Architect
August 21, 2022
Finally…let’s start building! You have completed the design with your architect, your general contractor is qualified and insured, building permits are in hand, now it is time to make your barndo a reality.
As in previous posts, I will focus on challenges you might expect during this particular phase of the project.
First and foremost, expect the unexpected. The construction process is rarely linear and will ebb and flow. The process will resemble a roller coaster ride, hopefully the kiddie roller coaster, not the one that turns upside down. The key is to be flexible and understand that there will be decisions to be made along the way.
A few examples:
- Even before the pandemic, the availability of building materials can be uncertain and inconsistent. Your concrete foundation may be installed without delay…only to wait 8 to 10 weeks for the steel framing to arrive. The ceramic tile flooring you previously selected may get discontinued…now you will have to make an alternate selection that is potentially more expensive.
- Currently, many parts of the country are experiencing labor shortages. The framing may be on site, but your framing subcontractor may be unable to arrive on site for several weeks.
My wife and I recently built our own house and I was often reminded of the inconsistency of the construction process. Weeks can pass with no progress, which can be frustrating.
A few strategies to help:
- Be sure to have regular meetings, even if they are virtual, with your General Contractor. Perhaps every two weeks get updates from your general contractor on what was accomplished during the past two weeks and identify what the focus will be for the upcoming two weeks.
- Strive for candid and transparent transparent communication with your general contractor. They may not have all the answers (such as when the framing may actually show up on site), but seek the straight story in order to manage your own expectations.
- Expect changes along the way, some of which will cost additional money. Remember that ceramic tile that was discontinued? Your alternate choice may add additional cost. During the foundation dig, the subcontractor may encounter an old foundation that no one knew about, or some hidden piping. It would not be unreasonable for the contractor to request additional compensation to remove those unforeseen items. In short, you should have a contingency budget for unforeseen items or material improvements equal to 10% of the construction cost. For example, if the anticipated cost of your barndo is $500,000, be sure to have an additional $50,000 allocated in your budget to account for surprises. Of course, the goal is to finish the project without spending the contingency fund.
Let me reiterate…be prepared for change…and be prepared for the ride. The process will be manageable if you are not expecting perfection.
That said, to see your barndo being built should be exciting! My favorite “in progress” walkthrough is when the walls are framed and the structure is under roof. This is the first time you can experience your new home, the size and shape of each room and the flow through the house. The dream is real…and soon…you are moving in!

